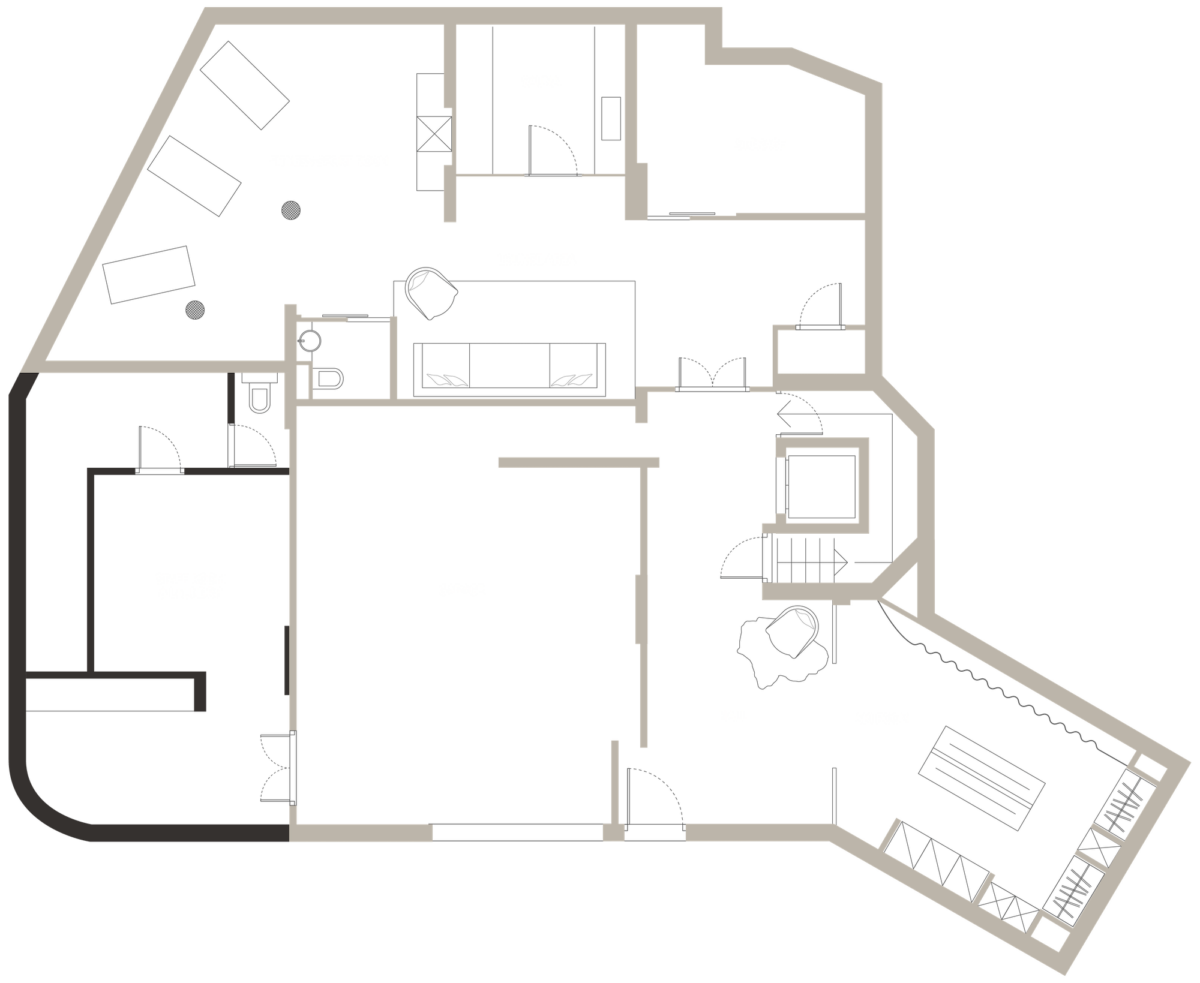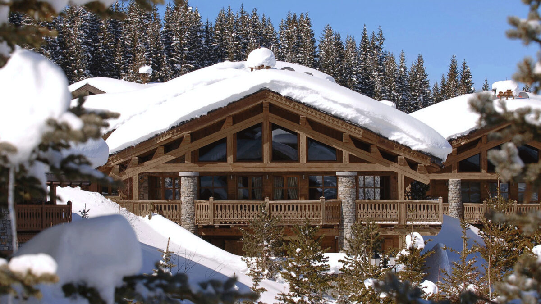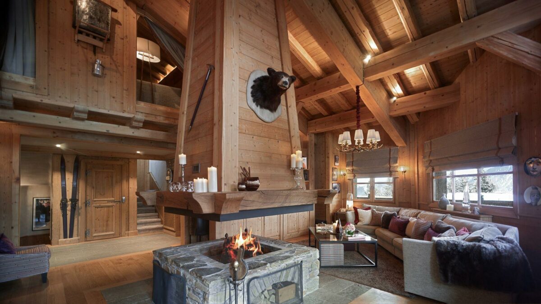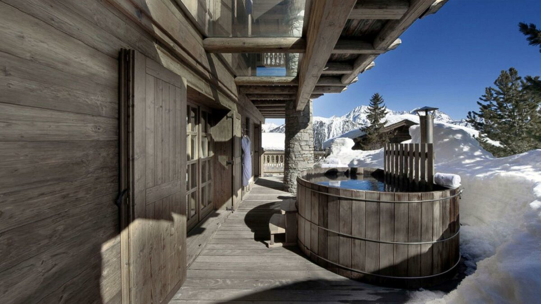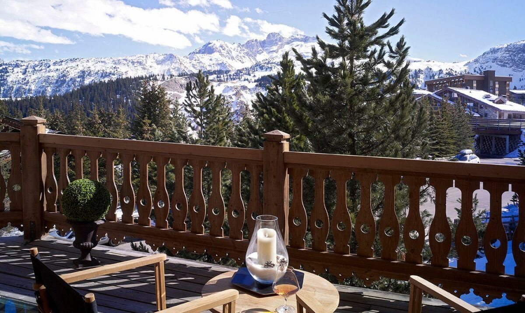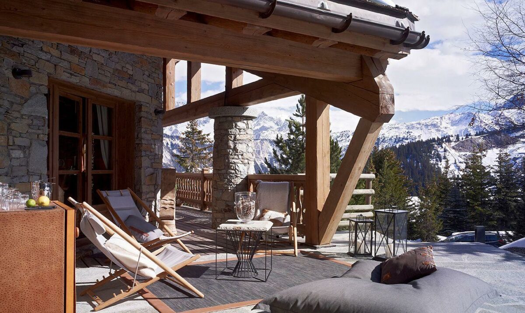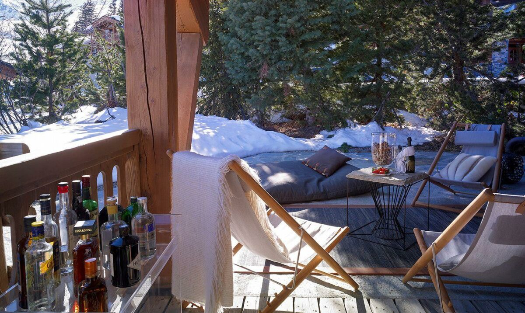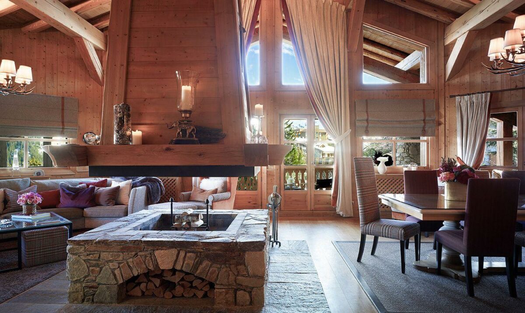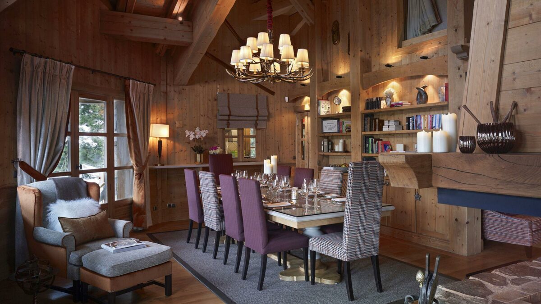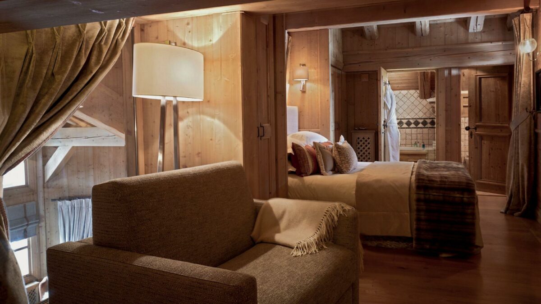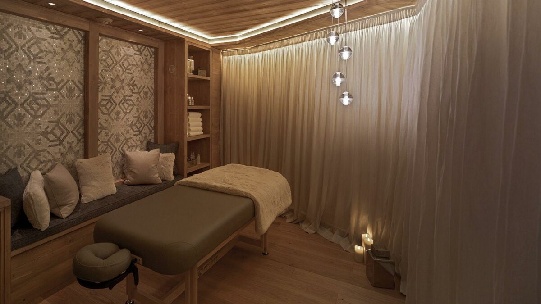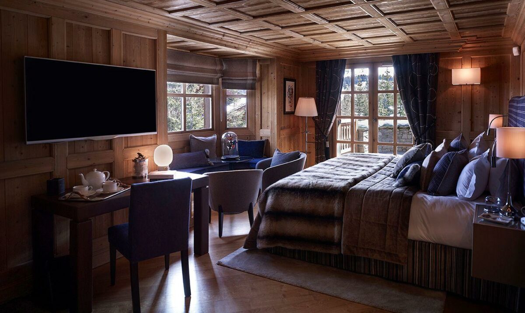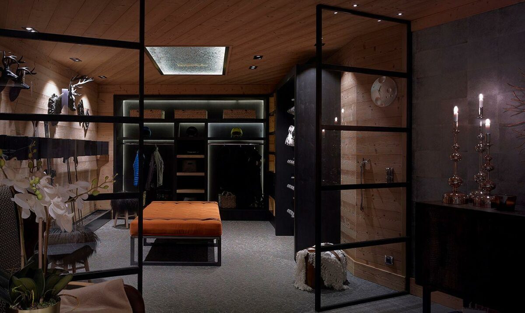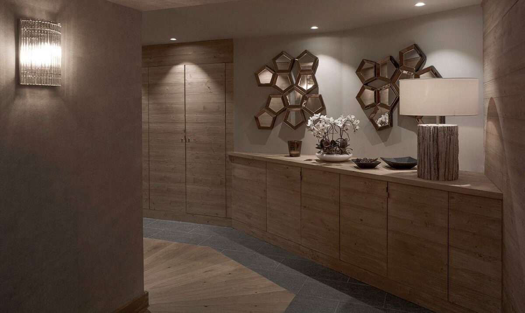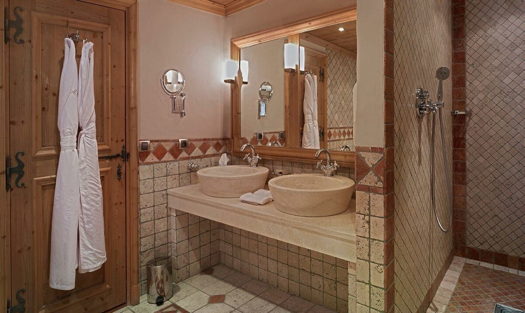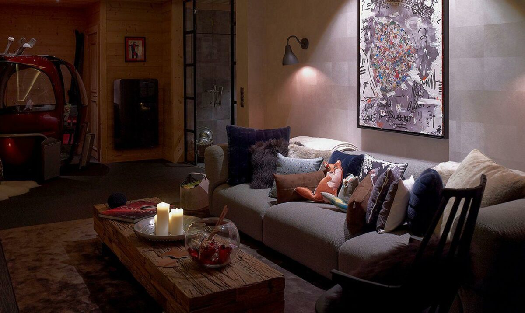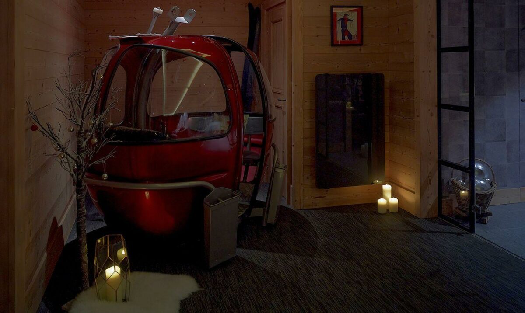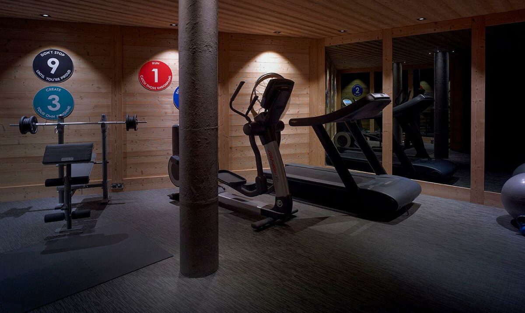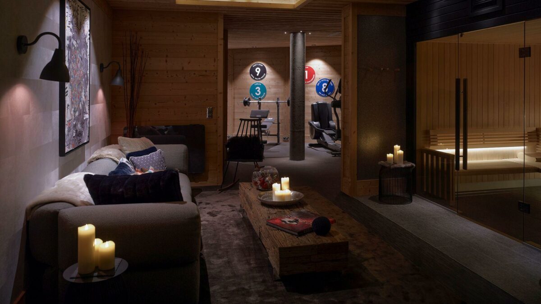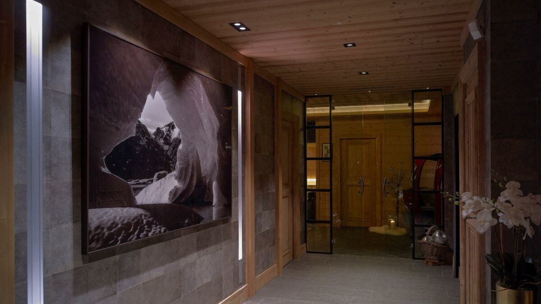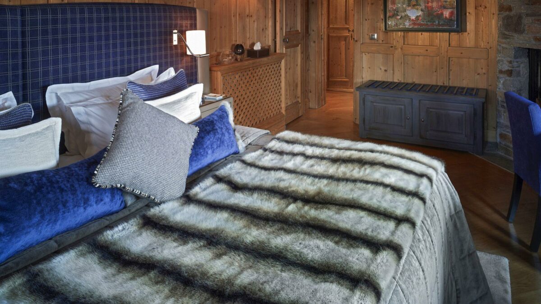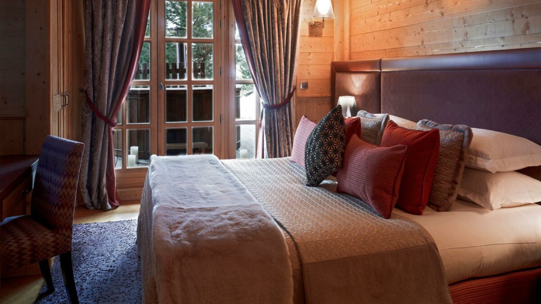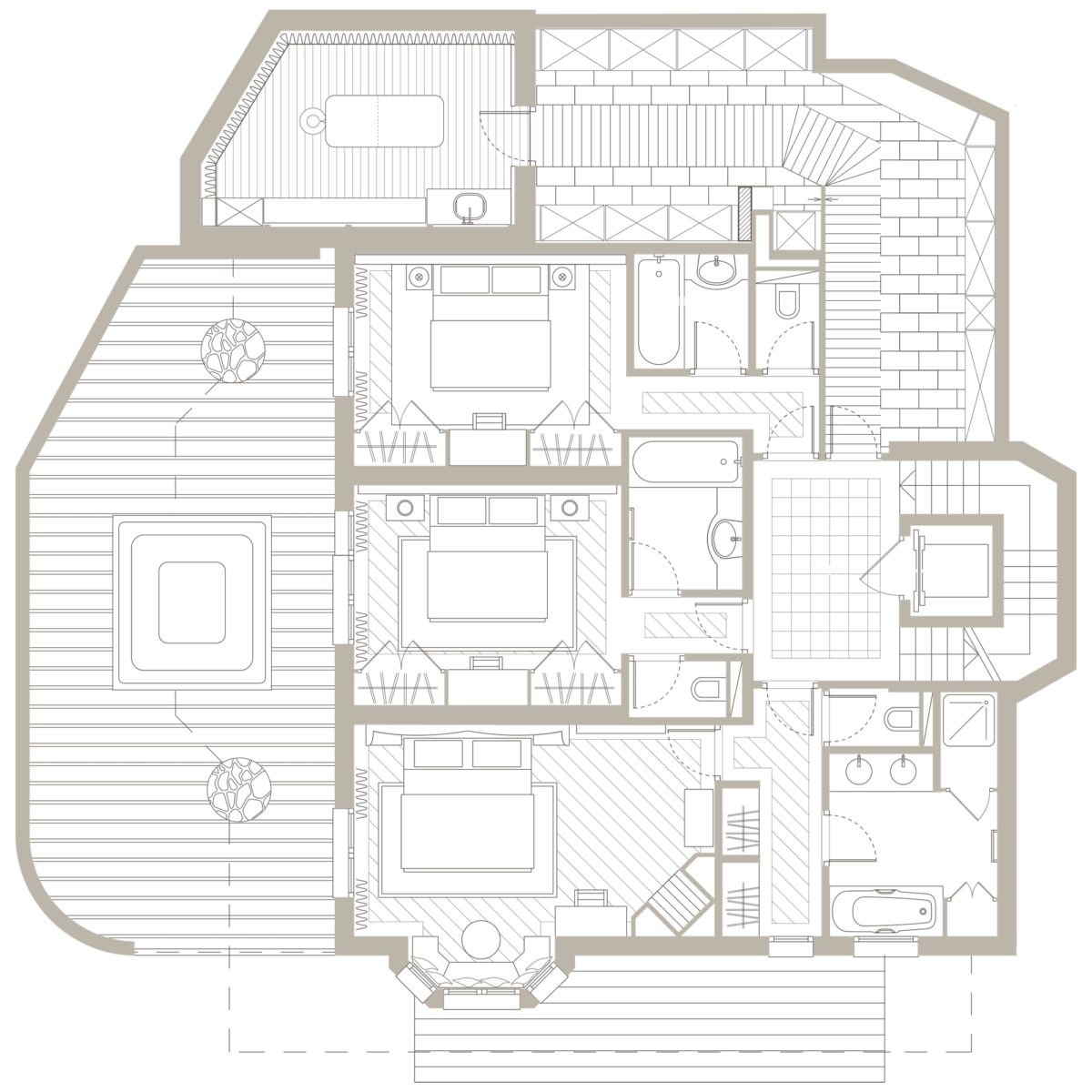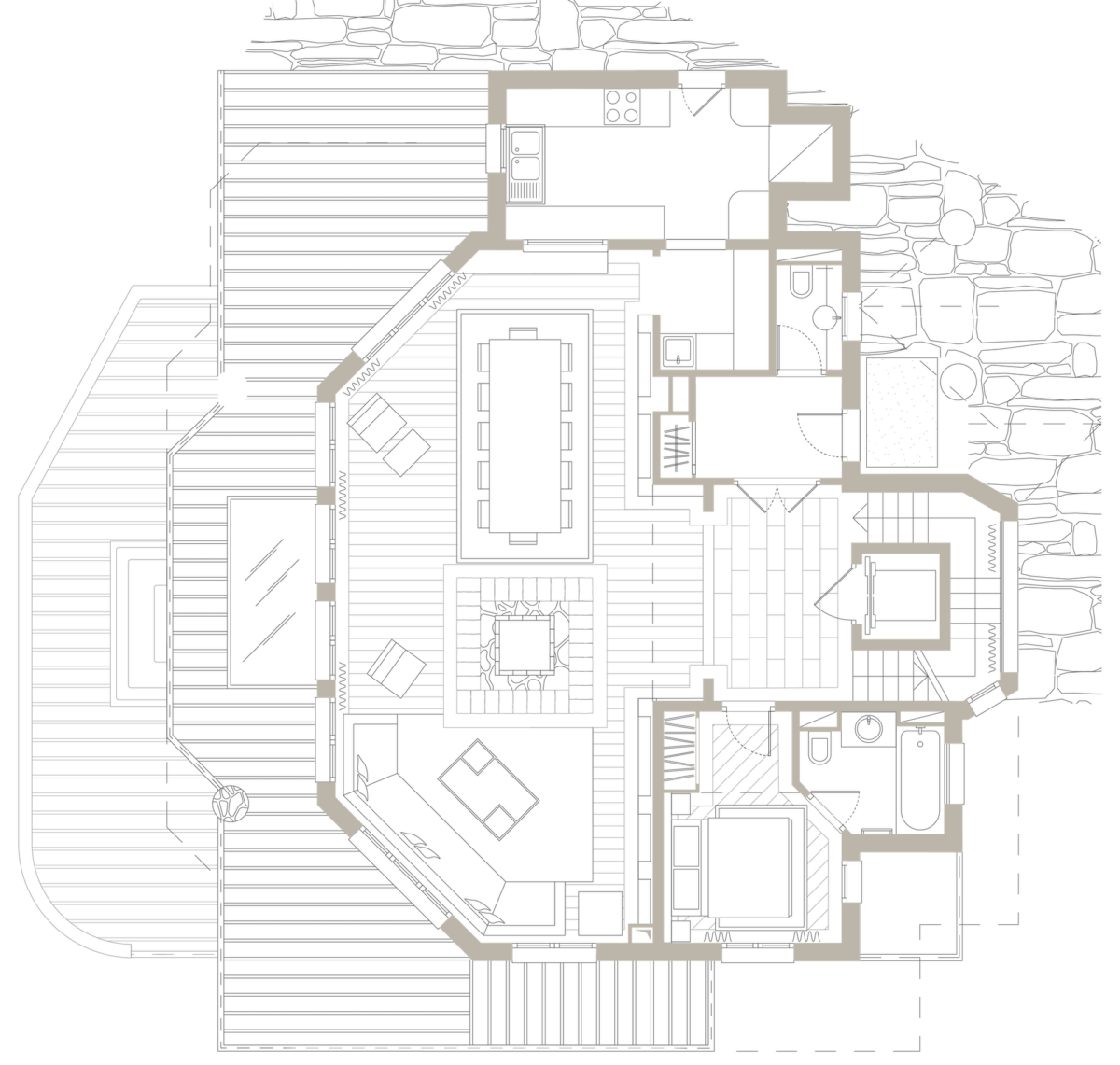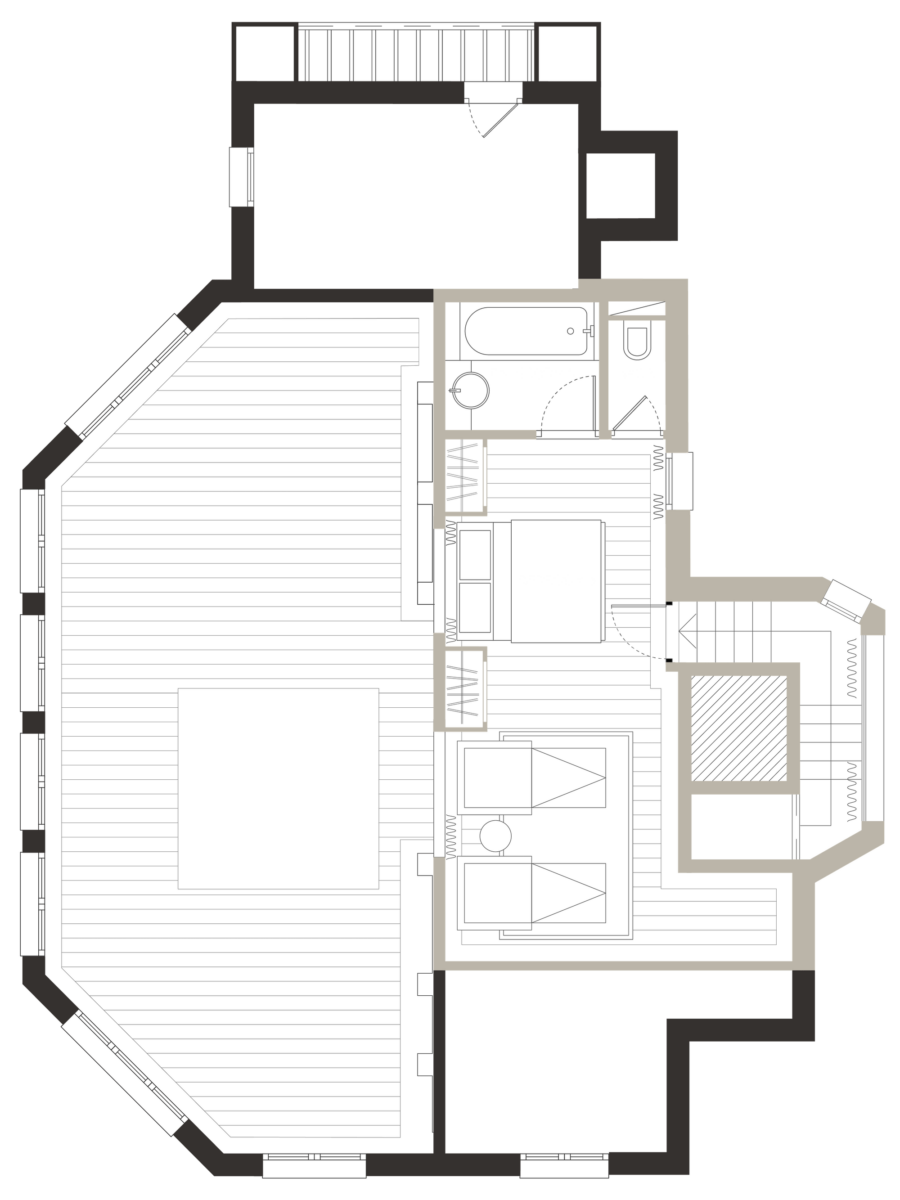Basement
Overview
A whole new world of luxurious delights is waiting for you underground at Chalet Les Sorbiers!
Our basement offers a fully equipped gym – complete with your very own personal trainer if required – and a spacious sauna that boasts both dry and humid settings.
The dedicated games area and its accompanying television will provide hours of entertainment for your little ones, while the full-size tennis table is bound to bring out the competitive side of guests of any age.
The bespoke heated ski room has been carefully designed to provide a much-needed practical space for all your vital equipment. We have also provided a professional-standard ski boot dryer for your convenience.
Floor plan & Specifications
The Basement features:
- On site garage
- Fully equipped gym
- Heated ski room
- Ski boot dryer
- Sauna
- Games area with TV
- Full-size tennis table
Ground Floor
Overview
Our ground floor is not only home to several bedrooms – it also houses our unique Massage Room.
The heated hot tub and its accompanying terrace can be accessed directly from all our ground floor bedrooms, ensuring that our guests are only ever a matter of seconds away from spectacular views.
Master Bedroom: Bear Necessities
With its luxurious furnishings and cool-toned hues, Bear Necessities is a beautiful, opulent master suite.
The space offers separate bath and shower facilities, along with a dedicated desk space and a walk-in wardrobe.
Bedroom 2: Wolf of Wall Street
Immerse yourself in the generous warmth of our second sleeping quarters: Wolf of Wall Street.
Along with the rich, extravagant décor you have come to expect from Chalet Les Sorbiers, Wolf of Wall Street also offers an expansive bathtub to help you unwind in style.
Twin beds are available in this bedroom upon request.
Bedroom 3: Fantastic Mr Fox
A favourite for adults and children alike, Fantastic Mr Fox delivers a quirky take on a traditional alpine-style interior.
Tactile fabrics and unusual furnishings combine to deliver a more off-the-wall experience for guests – and one that will always be enjoyed under the watchful eye of Mr Fox himself!
Twin beds are available in this bedroom upon request.
Floor plan & Specifications
The Ground Floor features:
- The ‘Bear Necessities’ Master Bedroom
- The ‘Wolf of Wall Street’ Bedroom
- The ‘Fantastic Mr Fox’ Bedroom
- Access to the outdoor terrace with heated hot tub
- Massage Room
- Free Wi-Fi access
The ‘Bear Necessities’ Master Bedroom features:
- Double bed
- Separate bathroom and shower facilities
- Dedicated desk space
- Walk-in wardrobe
- Smart TV
- Apple TV
The ‘Wolf of Wall Street’ Bedroom features:
- Double bed
- En-suite bathroom and separate toilet
- Dedicated desk space
- Twin beds available on request
- Smart TV
- Apple TV
The ‘Fantastic Mr Fox’ Bedroom features:
- Double bed
- En-suite bathroom and separate toilet
- Dedicated desk space
- Twin beds available on request
- Smart TV
- Apple TV
First Floor
Overview
Head to the first floor and take in the awe-inspiring views of the pistes from your own little corner of Courchevel.
On the first floor, you can lounge on our large sofa, recline in our comfortable armchairs and revel in the warmth of the suspended open fireplace that provides an impressive backdrop to this newly renovated living space.
Our outdoor terrace offers sun loungers and a low-level table with chairs for al fresco entertainment. The hot tub can also be accessed from this area.
Bedroom 4: Cougar’s Lair
Melt into the cosy charm of the Cougar’s Lair, the fourth bedroom within the property. This lavish space is home to a smart TV, which is linked to popular movie apps such as Netflix for your enjoyment.
Floor plan & Specifications
The First Floor features:
- The ‘Cougar’s Lair’ Bedroom
- Large living/dining area with fully equipped kitchen
- South-facing outdoor terrace with seating area
- Suspended and open fireplace
- Free Wi-Fi access
The ‘Cougar’s Lair’ Bedroom features:
- Double bed
- En-suite bathroom and separate toilet
- Smart TV
- Apple TV
Second Floor
Overview
At the very peak of the property lies a bountiful hideaway that offers everything you need to unwind after an action-packed day.
Bedroom 5: Eagle’s Nest
Guests can cocoon themselves in the comfort of the Eagle’s Nest. This is an inviting bedroom retreat that boasts an additional lounge area. The room can be adjusted to accommodate two extra single beds if required.
Floor plan & Specifications
The Second Floor features:
- The ‘Eagle’s Nest’ Bedroom
- Additional lounge area
- Free Wi-Fi access
The ‘Eagle’s Nest’ Bedroom features:
- Double bed
- En-suite bathroom and separate toilet
- Bedroom can accommodate two extra single beds on request
- Smart TV
- Apple TV
