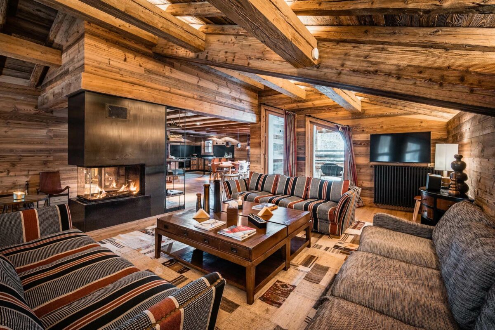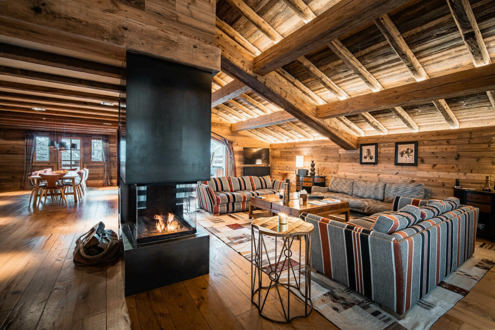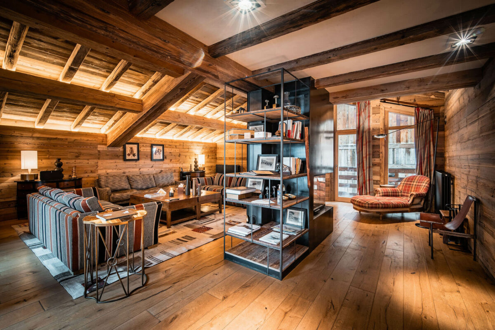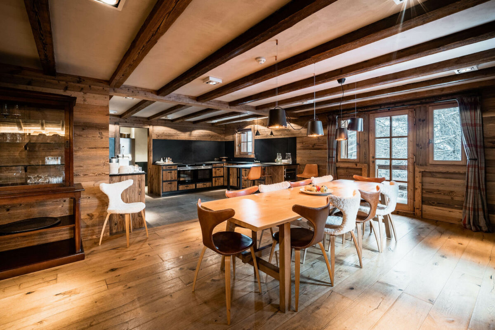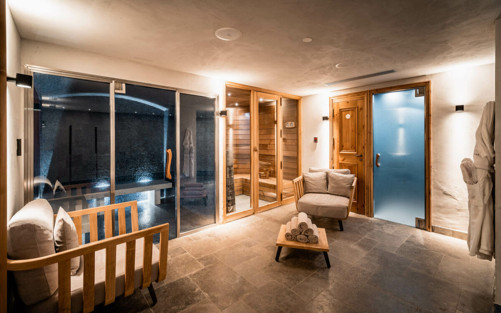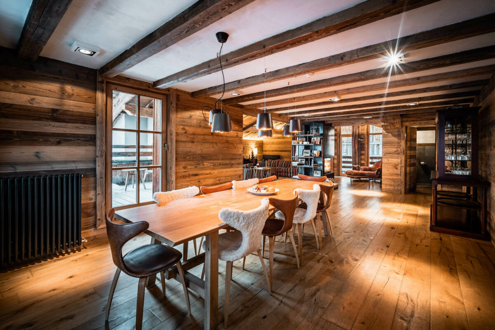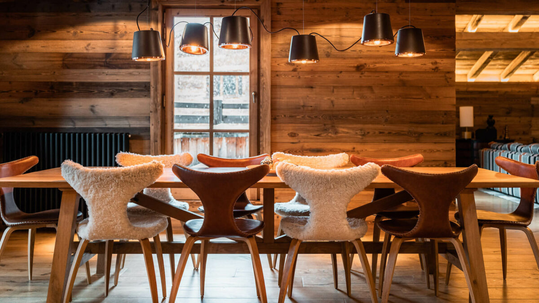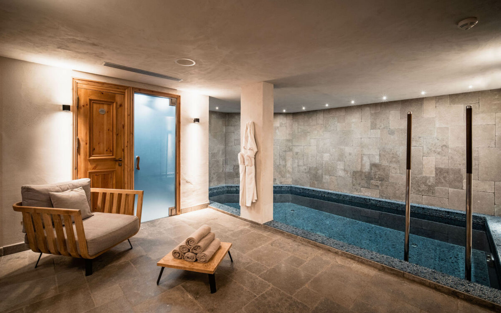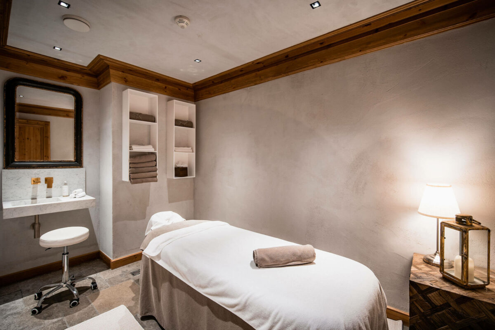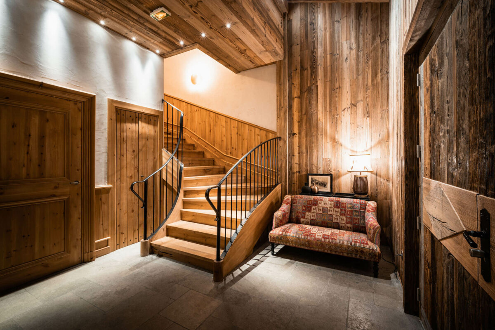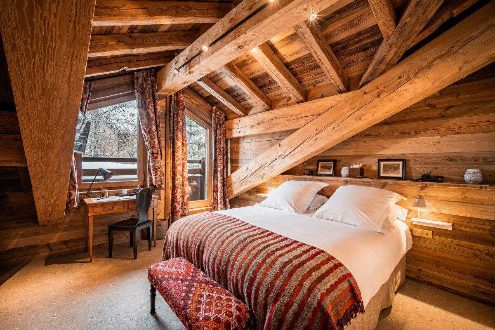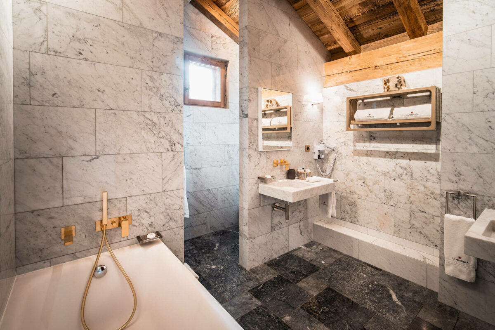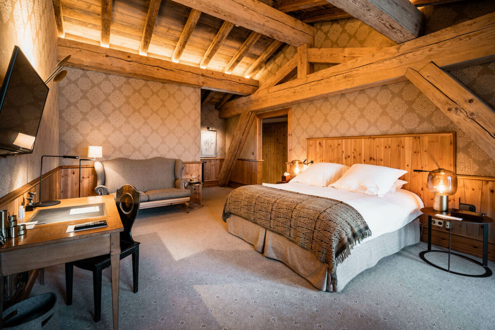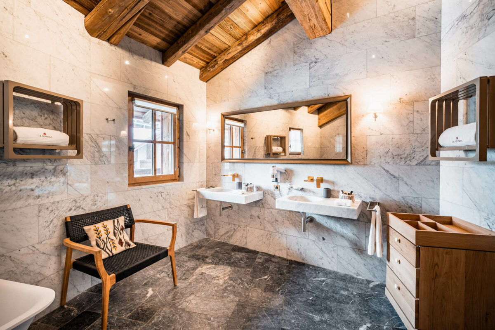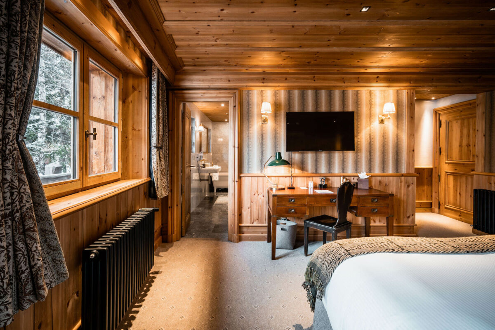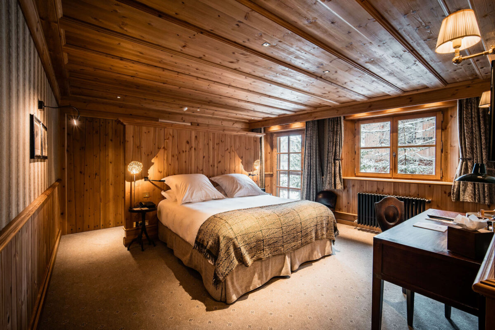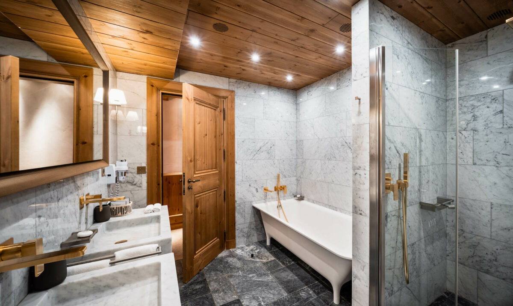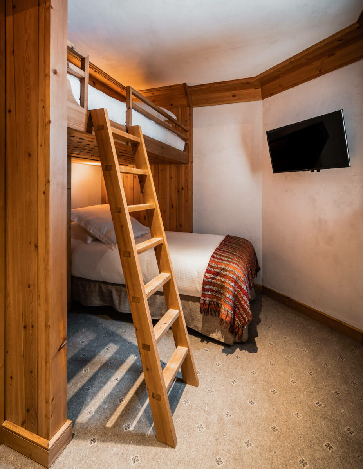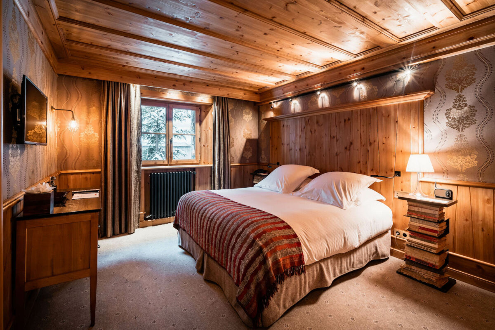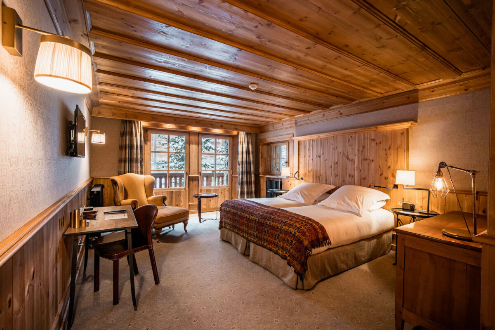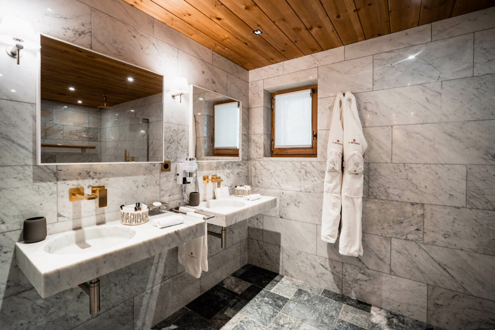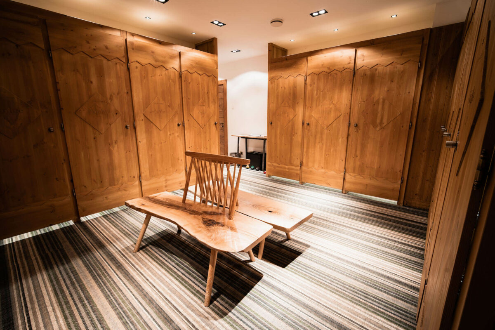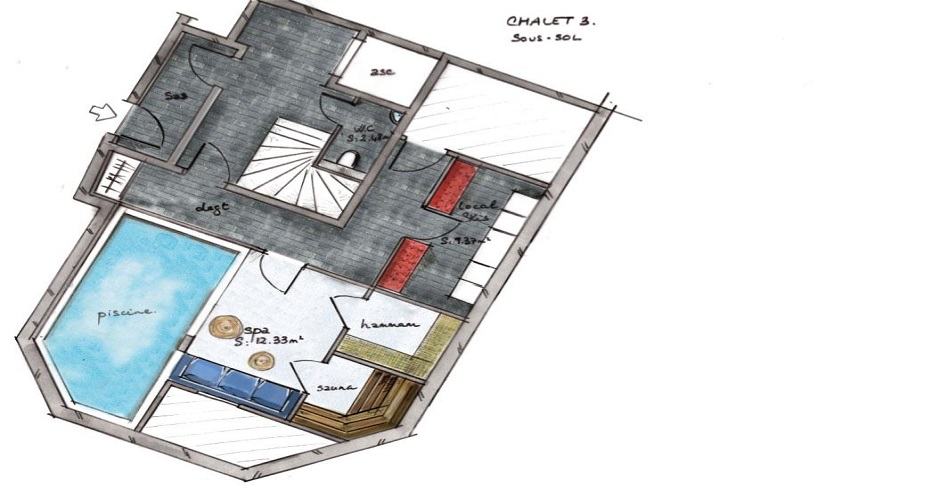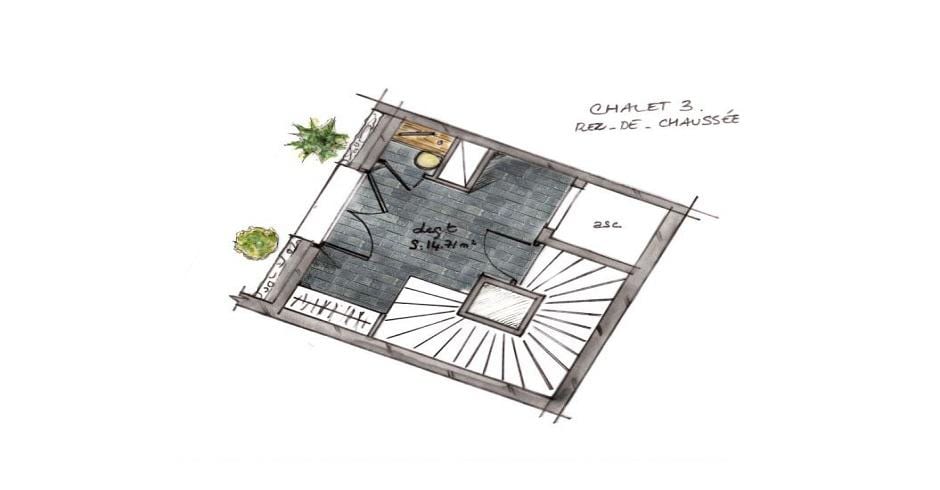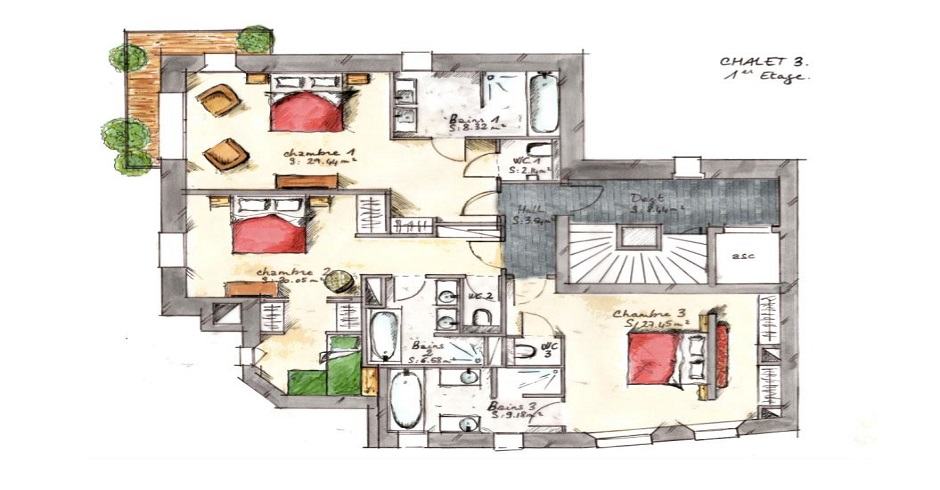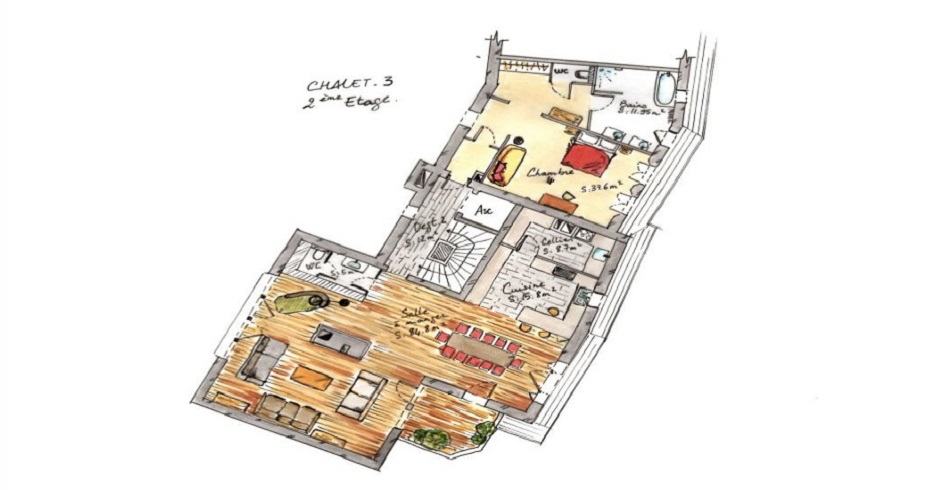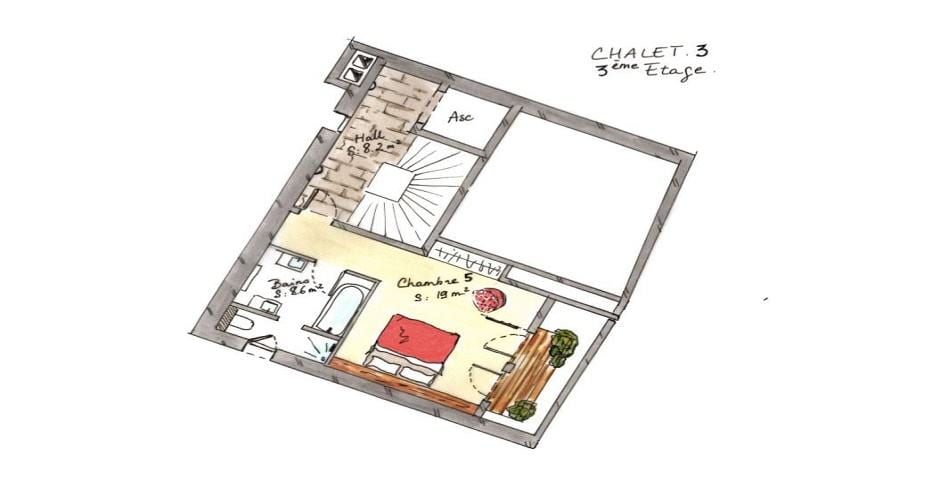OVERVIEW
Chalet Ambre – 5 Bedroom – Sleeps 12
5 Bedrooms with en suite bathrooms (Bath & Shower) and Separate toilet, Living room with fireplace, Dining room, Open kitchen fully equipped, Spa with indoor swimming pool, steam room, sauna and massage cabin, Ski room, Lift.
Half board
Our chalets are exclusively rent on half board basis.
Breakfast and dinner are served in the chalet. For dinner, a French cooking Chef is at disposal. A private menu with large and varied choices (more than 40) is offered and each evening the guests can select, for the whole chalet: 1 or 2 starters, 1 or 2 main courses, 1 or 2 desserts. This selection must be communicated at least 24 hours in advance to the chalet butler.
It is possible to have dinner in our restaurant « La Mourra » (direct access from the chalet) or in our restaurant « Le Blizzard » (located in our sister hotel Le Blizzard), on previous reservation and depending on availability. The guests select their meals within each restaurant menu for an amount of 50 € maximum per person. Beyond this amount, it will be charged on extra. Drinks are on supplement.

