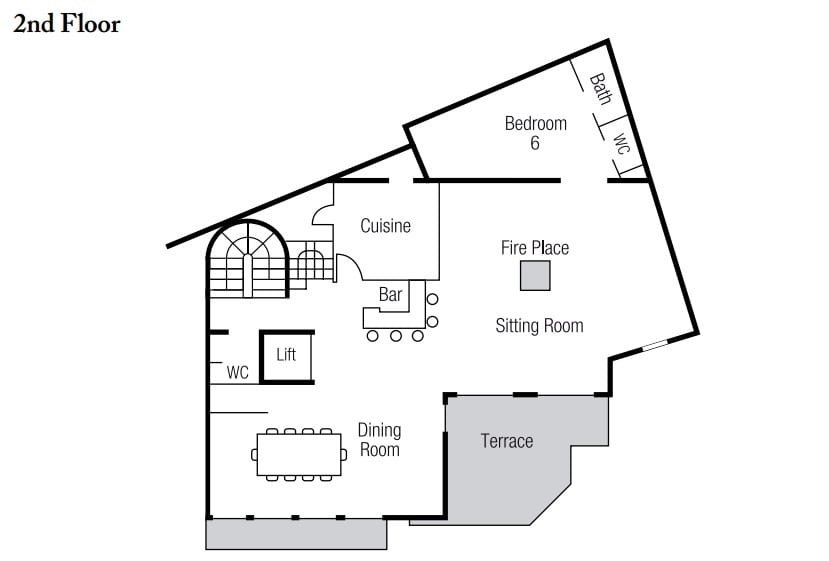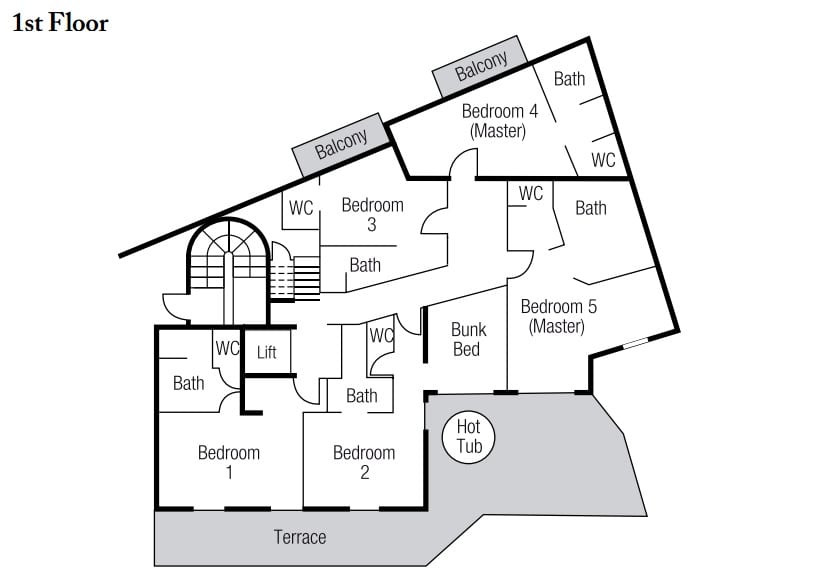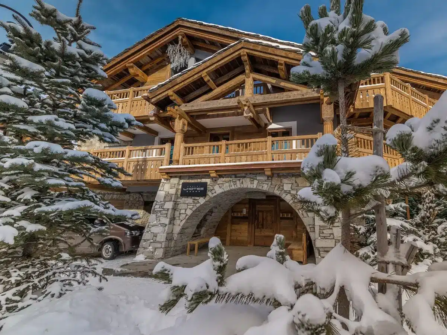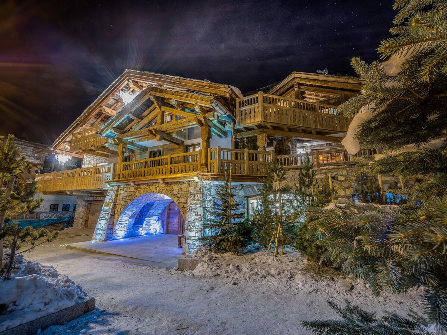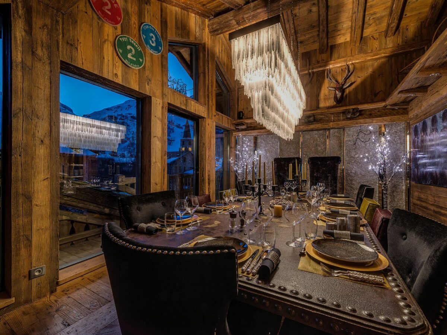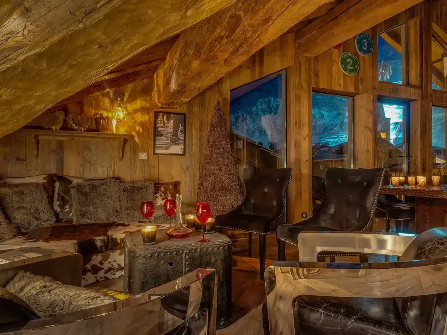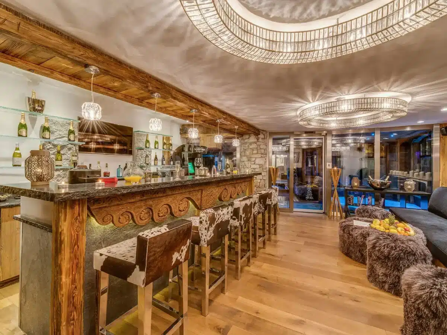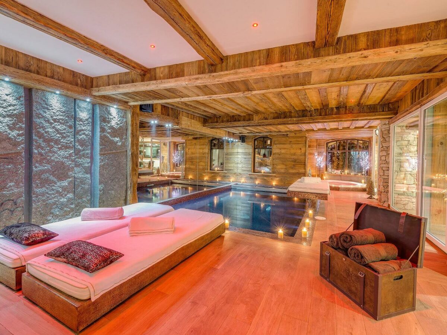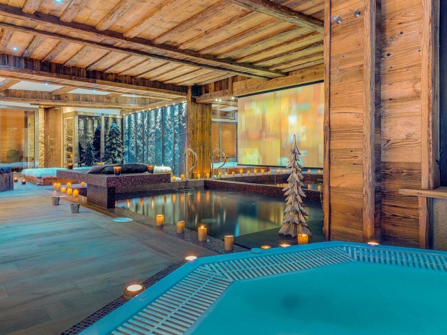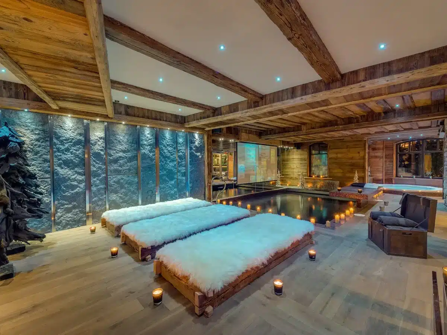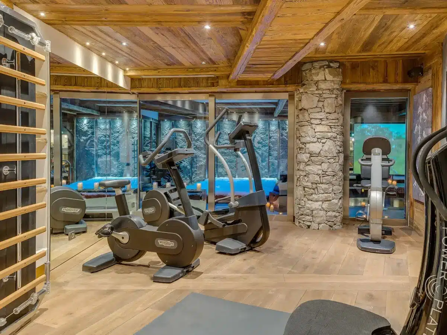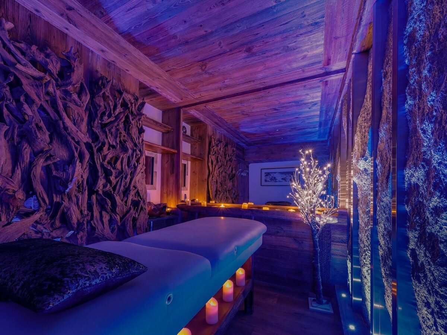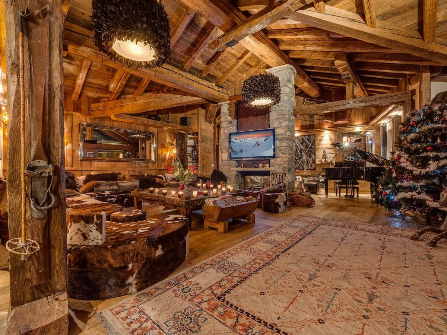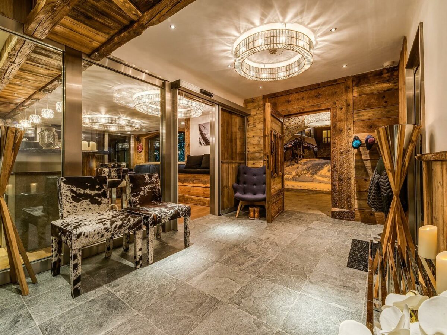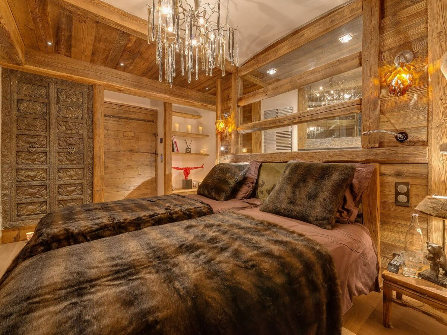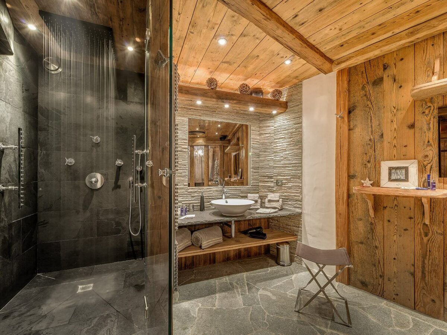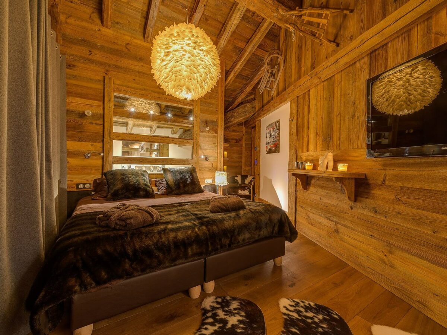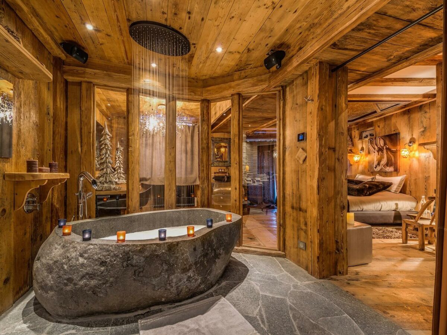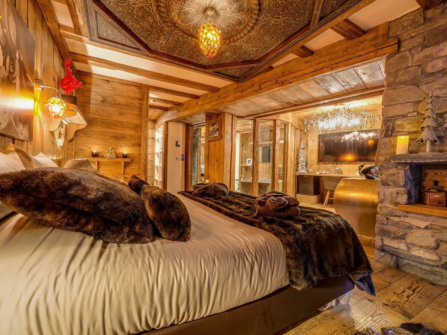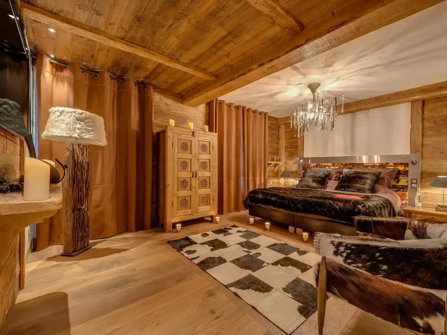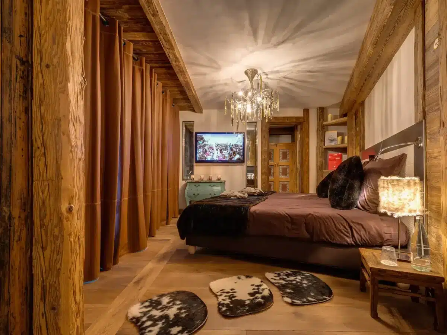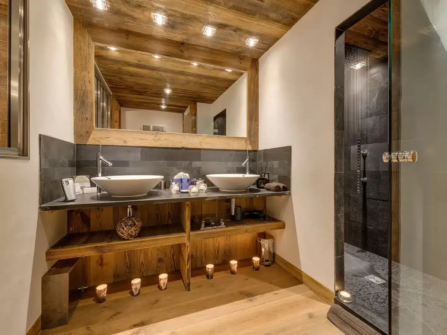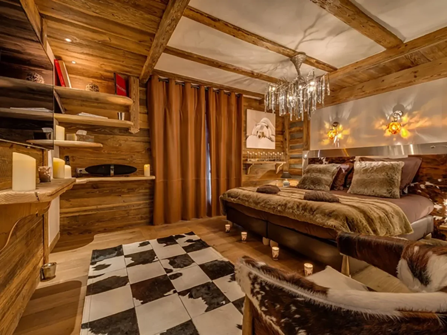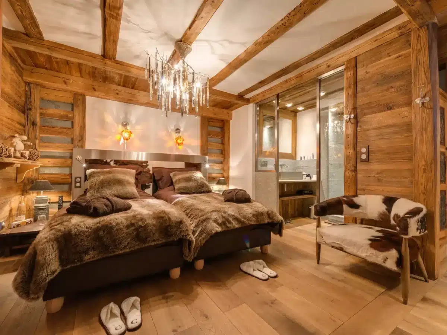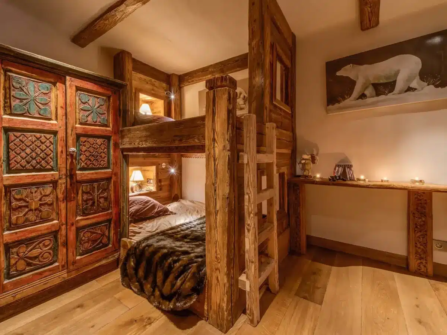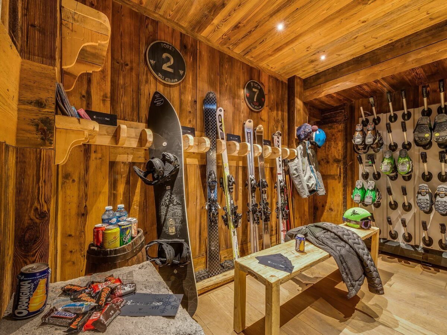Chalet Lhotse rooms & floor plan
Maximum guests: 12 adults and 2 children
Living area: 500 m²
Staff: 5
Bedroom 1
Twin or King sized double bed with plasma TV and iPod docking station, seating area, en-suite bathroom and access to terrace.
Bedroom 2 + adjoining children’s bedroom
Twin or King size double bed with plasma TV and iPod docking station, en-suite bathroom with shower and access to terrace with hot
tub. Adjoining children’s bunk room with two beds.
Bedroom 3
Twin or king size double bed with plasma TV and iPod docking station, en-suite bathroom and private terrace.
Bedroom 4 – Master Bedroom
Twin or king size double bed with plasma TV and iPod docking station and en-suite bathroom.
Bedroom 5 – Master Bedroom
King sized double bed with plasma TV and iPod docking station, seating area and dressing area, en suite bathroom with bath plus
shower and access to terrace with hot tub.
Bedroom 6
Twin or king size double bed with plasma TV and iPod docking station, en-suite bathroom and private terrace.
