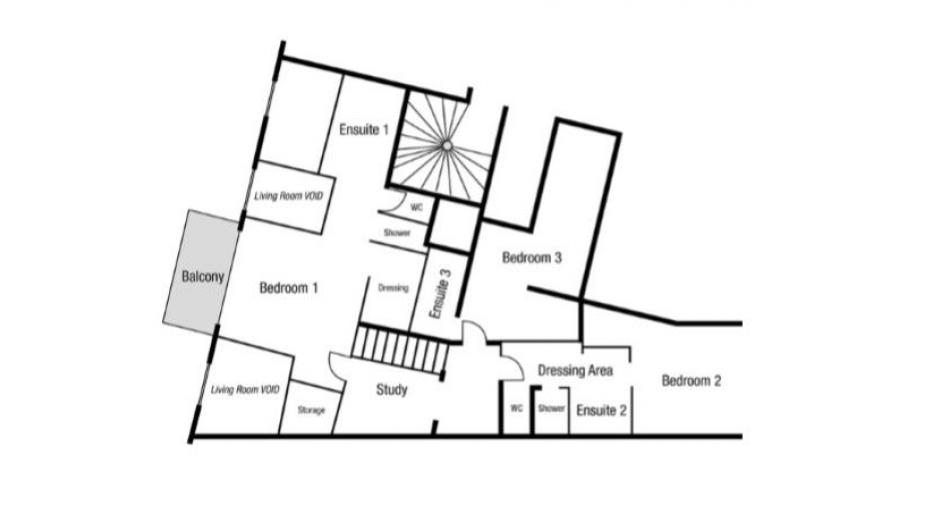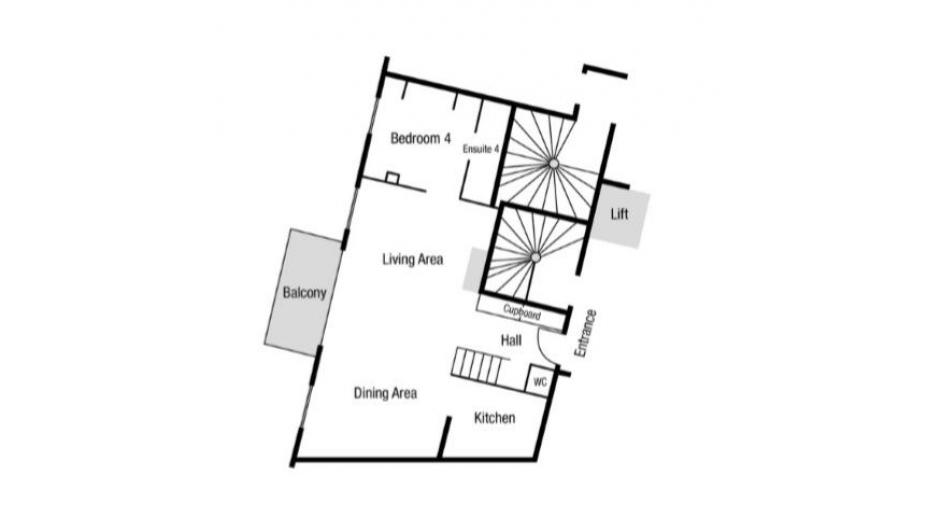Included services
- Pre-arrival concierge service
- In resort concierge service
- Finest quality bathroom products in each bathroom
- Luxurious slippers and dressing gowns
- Linen and fluffy towels
- Beds made on arrival
- Daily Cleaning
- Wi-fi
4 Bedrooms sleeps 9 guests. Etoile Filante means shooting star, a fitting name for this stunning apartment with all the makings of a fabulous ski holiday. Located in the La Canadienne development by Jean-Charles Covarel and designed by the well-known Alpine interior designer Nicky Dobree, it is the perfect destination for families and smaller groups offering affordable luxury in a great location.
Etoile Filante means shooting star; a fitting name for this stunning apartment with all the makings of a fabulous ski holiday. Located in the La Canadienne development by Jean-Charles Covarel and designed by the well-known Alpine interior designer Nicky Dobree, it is the perfect destination for families and smaller groups offering affordable luxury in a great location.
Sleeping 9 guests in four bedrooms this property is 167m² spread over two floors. The master suite has an en-suite bathroom with separate shower and private balcony where you can enjoy views over the Solaise ski area. There is one further double en-suite bedroom and one double/twin en-suite bedroom plus a children’s room with two single bunk beds and a further single bed.
The main living area is located on the lower floor featuring an open plan seating arrangement around a cosy, atmospheric fire place. Adjoining this is an elegant dining room and separate kitchen which opens onto a balcony with mountain views. Upstairs you will find a study area for those who need a quiet space to catch up with some work.


Upper Floor:
1 x Master super king-size double bedroom with en-suite bathroom, shower, separate WC, walk-in wardrobe and private balcony access.
1 x Super king-size double/twin bedroom with en-suite bathroom, shower, separate WC and dressing area.
1 x One single bed and two single bunk beds with en-suite shower room.
Lower Floor:
1 x Double bedroom with en-suite shower room.